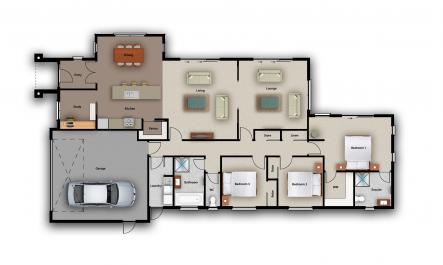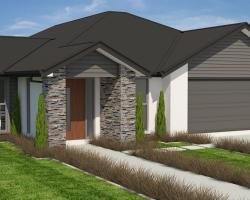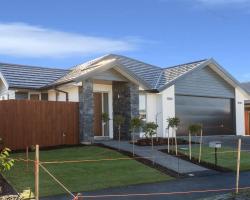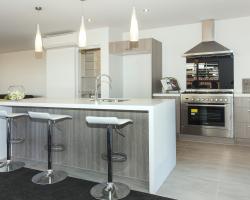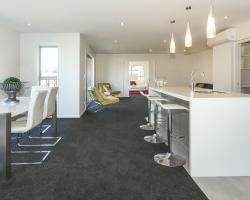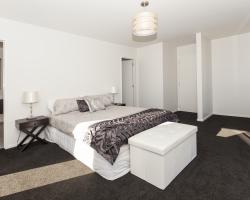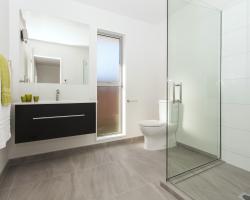Enjoy all the benefits of modern living in an expansive well laid out family home. Well-appointed kitchen with walk in pantry, Two large living areas with indoor/outdoor flow. Ample accommodation is provided by three double bedrooms, master with ensuite and walk-in wardrobe and a separate study.
-
OFFICE45a Maunsell Street, Woolston
Christchurch 8023 -
EMAIL USadmin@sinclairbuilders.co.nz
-
CALL US03 380 5021




