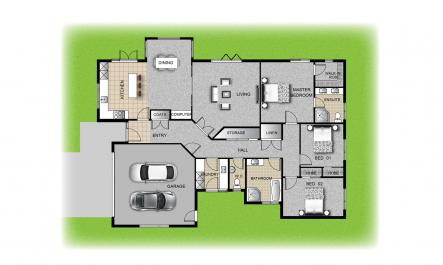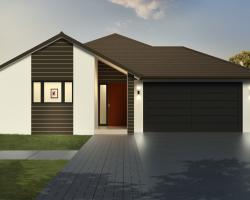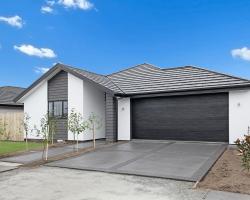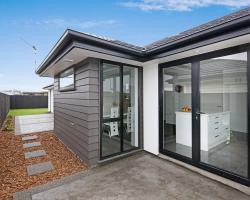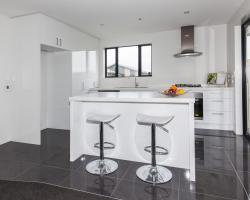Classy and compact well proportioned home with numerous options to access the outdoors. 3 Bedrooms with wardrobes, master with walk-in -robe and ensuite. Seperate laundry and W.C are useful features in a family home. There is an abundance of storage in this house.
-
OFFICE45a Maunsell Street, Woolston
Christchurch 8023 -
EMAIL USadmin@sinclairbuilders.co.nz
-
CALL US03 380 5021




