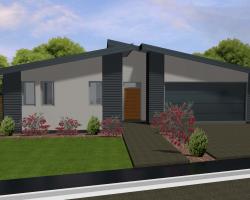Modern and spacious family home with feature mono pitch roof which gives this property street appeal.
Welcoming entry with 2.7m raised ceiling, 3 Bedroom, 2 bathroom home, Master with large walk-in-robe, seperate laundry and W.C. Large well appointed kitchen with walk in pantry, no shortage of space.







