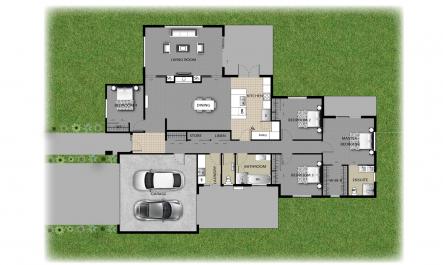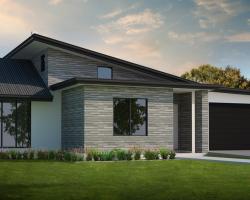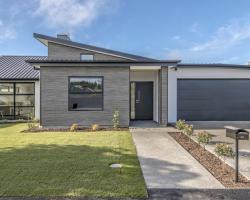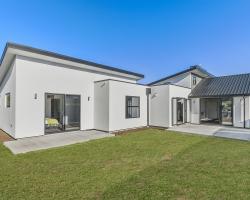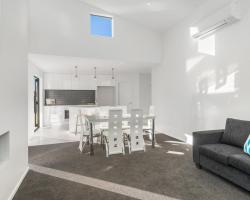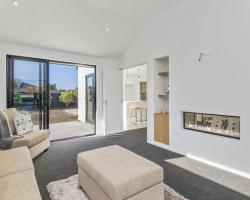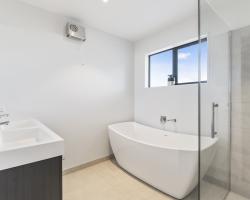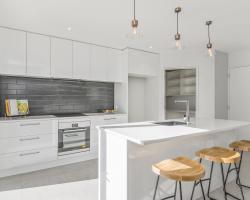Stunning interior and exterior finishes with striking design features throughout combine perfectly to offer a luxurious lifestyle.
Unique raised ceilings in lounge and dining areas, double sided Escea gas fire separating the lounge and dining rooms, both rooms with easy access to the outdoors, 4 bedrooms all with built in wardrobes, master with WIR, 2 car garage with drive through rear door




