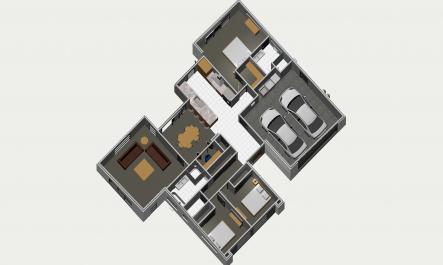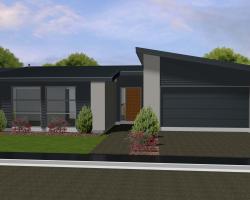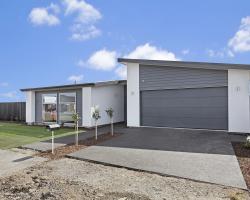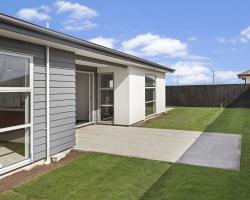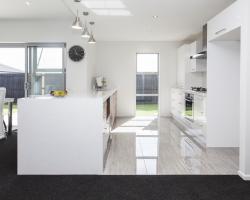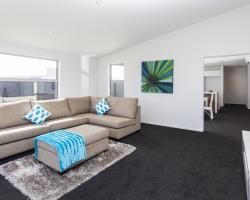Modern and Stylish compact family home with feature mono pitch roof which gives this property great street appeal.
The unique raking ceiling in the dining and living areas give this property a greater feeling of space and luxury, large modern well appointed kitchen with 3 double bedrooms, with the Master having a walk-in-robe and ensuite.




