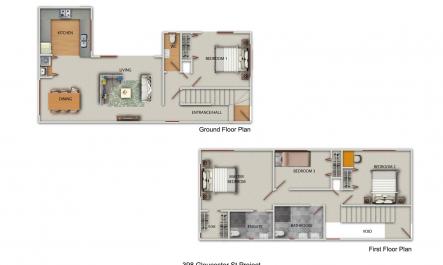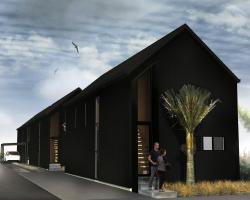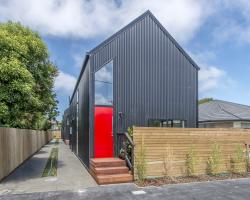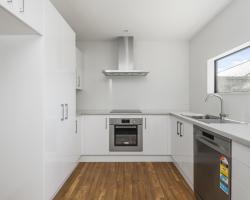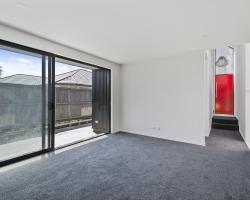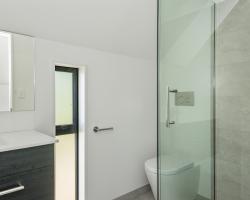Modern compact townhouses, 4 Bedroom, 2 bathroom with separate W.C, open plan dining/living with access to semi-undercover patio area, striking in black coloursteel.
-
OFFICE45a Maunsell Street, Woolston
Christchurch 8023 -
EMAIL USadmin@sinclairbuilders.co.nz
-
CALL US03 380 5021




