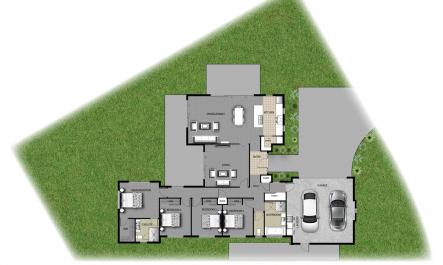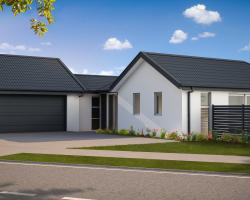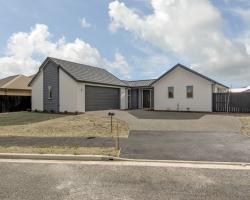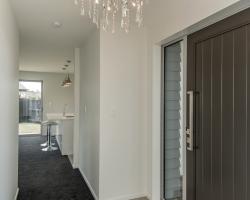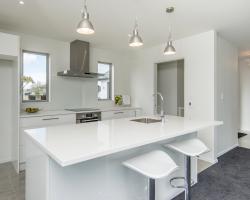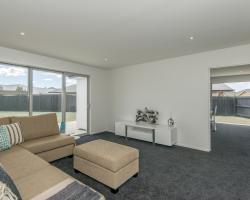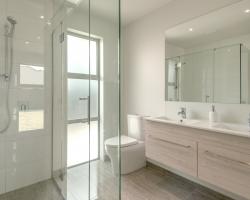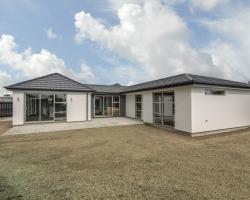Modern spacious family home. 206sqm floor plan featuring 4 double bedrooms with double wardrobes, Master with walk-in-robe, 2 tiled bathrooms, open plan dining/living area.
-
OFFICE45a Maunsell Street, Woolston
Christchurch 8023 -
EMAIL USadmin@sinclairbuilders.co.nz
-
CALL US03 380 5021




