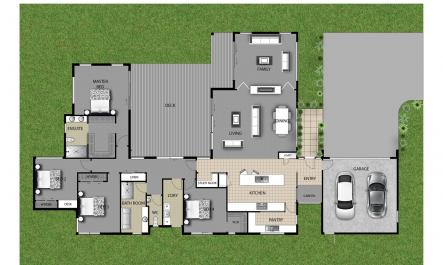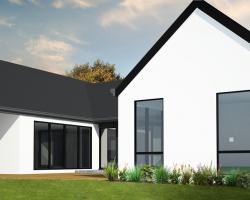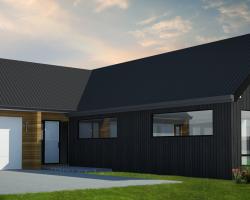Stylish in Cedar, modern family home with luxury spacious interior.
Spacious 278sqm home featuring large spacious kitchen with butlers pantry, two livings areas seperated with a double sided gas fire, indoor/outdoor flow from living areas, hallway and Master bedroom.








