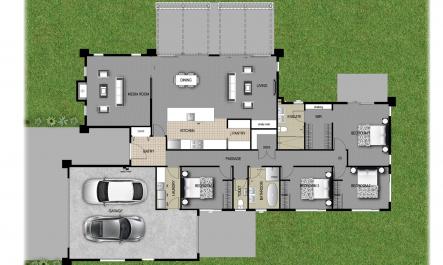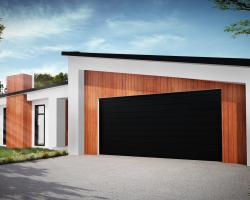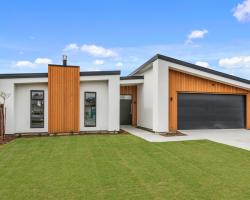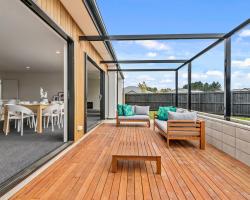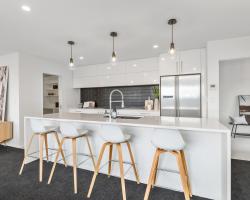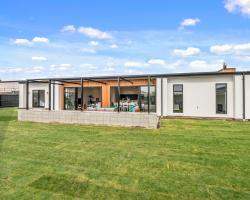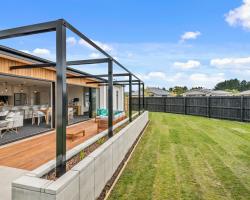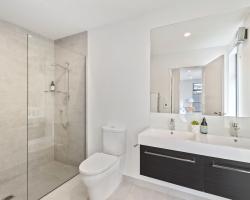Stylish and contemporary from the eye-catching cedar cladding street frontage to the interior fit out, this home offers the perfect solution to modern lifestyle requirements.
The unique raked ceiling roof line and highly conducive 248sqm floor plan of living and accommodation features 4 double bedrooms, 3 with double wardrobes with the Master having a very generous walk-in-robe, 2 tiled bathrooms, separate laundry with effortless open plan dining and living zones, making this a highly desirable combination for family and living and entertaining.




