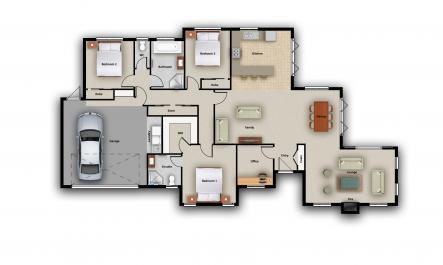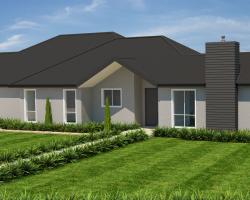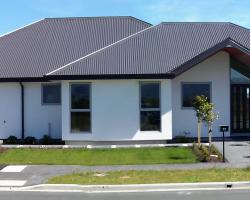Well appointed home with distinct street appeal. 3 Bedrooms, 2 bathrooms, study, open plan living/dining area with great indoor/outdoor flow.
-
OFFICE45a Maunsell Street, Woolston
Christchurch 8023 -
EMAIL USadmin@sinclairbuilders.co.nz
-
CALL US03 380 5021








